Looking for Atlanta modular home installation services? All Weather Renovations isn’t just your go-to Atlanta home remodeling company – we bring veteran craftsmanship and transparent processes to modular home setup across Metro Atlanta and rural Georgia. We handle site preparation, foundation work, structural repairs, crane delivery, and on-site assembly so you move into your new home with confidence.
Modular homes offer Atlanta homeowners a faster path to homeownership than traditional stick-built construction. The installation process requires contractors who understand Georgia building codes, soil conditions, and permitting. We’ve completed modular home installations from Buckhead to Lake Lanier and know exactly what it takes to get your factory-built home properly set up.
If you’ve been researching modular home contractors and feeling overwhelmed by vague timelines, we get it. Our team provides detailed pre-construction planning for site preparation, permits, foundation installation, crane setup, and assembly. You’ll know what happens when and what each phase costs.

Modular home installation places factory-built home sections onto a permanent foundation at your Atlanta property. Unlike manufactured homes that arrive fully assembled, modular homes are built in sections at a climate-controlled factory, then transported to your site for professional assembly.
The installation process transforms individual modules into a complete residence that meets all Georgia building codes. Your modules arrive on flatbed trucks, get lifted into place by crane, then contractors secure them to your foundation, connect utilities, and complete finishing work.
This creates a permanent structure identical to traditionally built homes. Modules get bolted together, sealed against Georgia’s humidity, and finished with the same materials you’d use in any custom home. Most construction happens indoors where weather can’t delay progress. Only on-site installation happens outdoors, typically taking days to a few weeks.

Land clearing removes trees and brush from your building footprint. We clear only what’s necessary. Atlanta properties often have mature trees that add value.
Grading and drainage requires attention to clay soil. We level your site and create drainage away from the foundation. Georgia rainfall is significant, and clay doesn’t absorb water quickly. Proper grading prevents pooling and foundation problems.
Access road preparation ensures trucks and cranes reach your site. Modules are heavy – 15,000 to 30,000 pounds each. Delivery trucks need stable, wide paths. We reinforce access as needed.
Utility connection planning identifies where services enter your property and plans routes to your foundation. We coordinate with utility companies to schedule connections that align with your timeline.
Setback compliance verifies your foundation location meets requirements for distance from property lines and roads. Different Atlanta jurisdictions have specific rules we follow during site prep.
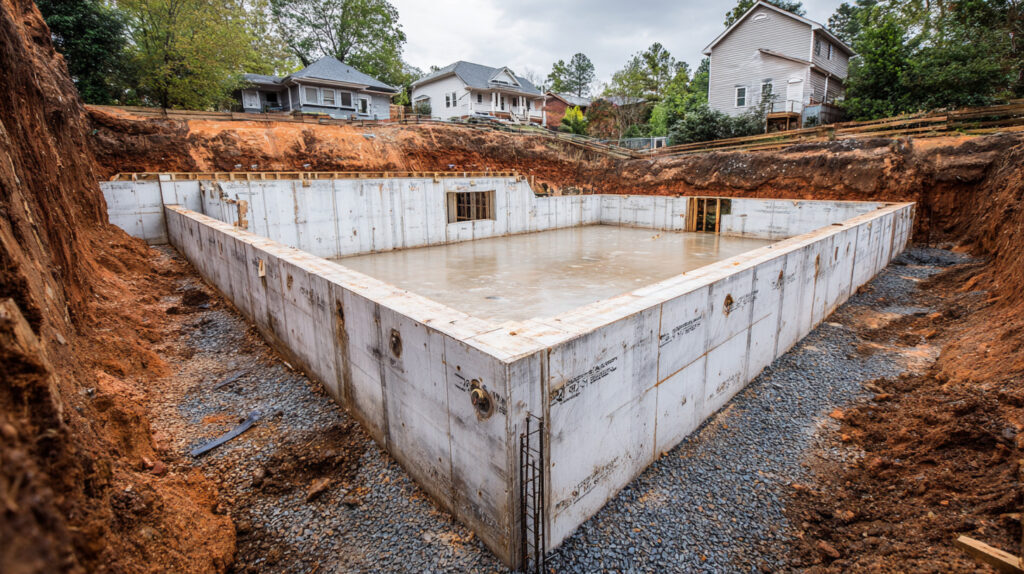
Full basement foundations provide maximum living space. An 8-foot concrete basement creates climate-controlled area for extra rooms or storage. We use waterproofing membranes and perimeter drains for Atlanta’s humid summers.
Crawl space foundations are common in Atlanta installations. Two to four feet of clearance provides room for HVAC, plumbing, and electrical access. This costs less than basements while keeping homes elevated. We encapsulate crawl spaces with vapor barriers to control moisture.
Slab foundations work well for level lots at lowest cost. Concrete sits on prepared ground with thickened edges. All utilities install before pouring. Slabs suit single-story modular homes where excavation is difficult.
Permanent foundation requirements matter for financing. Our foundations meet HUD standards so your home qualifies for conventional mortgages and VA loans. The foundation must be site-built and inspected by local officials.
Atlanta’s clay soil expands when wet and shrinks when dry. We use compacted gravel bases, foundation drains, and reinforced concrete with proper footings. Experience with local conditions prevents problems.
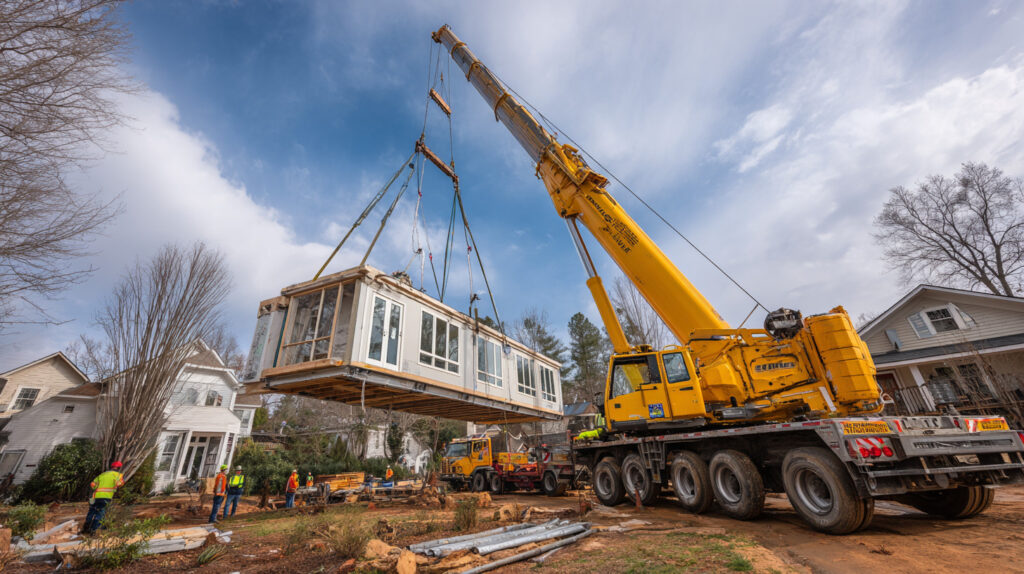
Delivery scheduling coordinates weeks before arrival. The factory notifies us of completion, and we match delivery to foundation readiness. Concrete needs 7 to 10 days to cure. We schedule crane services and crews for the same day.
Transportation involves route planning and permits. Modular sections are wide loads requiring escorts in some jurisdictions. We handle all permits and coordinate with authorities. Routes get surveyed for low power lines and narrow turns.
Crane selection depends on home size. Most installations use 50 to 100-ton capacity mobile cranes. The crane needs stable ground for outriggers. We assess your property during planning.
The setting process lifts each section off trucks and places it on the foundation. Our crew guides modules using signals and ensures alignment. Tolerances are tight – within 1/4 inch for connection. Setting typically takes 4 to 8 hours.
Safety protocols establish zones around the crane’s working radius. We use proper rigging equipment and maintain communication. Atlanta building departments may observe the process.
EXCELLENTTrustindex verifies that the original source of the review is Google. I highly recommend Chad Everette and his team at All Weather Renovations. They helped me redesign and update my old 90’s bathroom. Chad is very customer service oriented. He was able to accommodate all of my requests and was extremely communicative throughout the process. Chad and his team worked with integrity and a high level of professionalism. I felt that he took on the project as if it was in his own home.. he would not sign off on the job until it met his high standard. The project did take quite a bit longer than estimated, but I am SO happy with the results! I would pick All Weather Renovations again and again.Posted onTrustindex verifies that the original source of the review is Google. We couldn't be happier with the addition to our home that All Weather Renovations did for us. We added a window, a patio extension, and screened porch to the covered part of the patio. Chad Everett, operations manager, and team provided a detailed proposal to submit to our HOA which was approved without changes. Once they started the job, the subs worked diligently without any delay. From start to finish the project manager, Mike Nelson, was on top of everything stopping by frequently to make sure the subs had not only done the work, but done it properly. We highly recommend this company.Posted onTrustindex verifies that the original source of the review is Google. They did a great job on my carpentry and painting project - not a huge job, but they were willing to do the work.Posted onTrustindex verifies that the original source of the review is Google. Brandon came out to assess a repair I needed and took the time to thoroughly review the issue and offer honest recommendations. He even went the extra mile to research and locate the specific sunroom panel I was looking for. Although no work was done this time, his professionalism and integrity really stood out. He’s definitely earned my trust and will be the first person I call for my next home renovation!Posted onTrustindex verifies that the original source of the review is Google. All Weather Renovations helped us out with a few small repairs @ our house. We needed a new GFI outlet installed & they have repaired one of our showers. They renovated our office as well & it turned out great! They did excellent work & were quick to get us scheduled for our repairs. They truly are your one stop shop for renovations & repairs.Posted onTrustindex verifies that the original source of the review is Google. I cannot say enough good things about All Weather Renovations. We experienced a fire from a wood burning stove in our den. Alex was on site the day after the fire and told me not to worry, that he would take care of everything. That is the understatement of a lifetime!! His crews all arrived exactly when he said they would. Alex and Brandon dealt with the insurance adjuster and handled everything. Every person that I have dealt with in this company has been more than kind and respectful to my wife and me. The quality of the work is impeccable. From the date of the fire until we were able to move back in to our den was 31 days. I would recommend All Weather to anyone needing any renovation work done.Posted onTrustindex verifies that the original source of the review is Google. Love partnering with local businesses! If you're looking to renovate or update your home, these are the folks you need. Thanks to their incredible work, my outdated kitchen is now modern and ready to impress my holiday guests. Thank you guys!!!Posted onTrustindex verifies that the original source of the review is Google. I had them finished out my basement. And it looks amazing. They were on time and had very good communication from the staff.Verified by TrustindexTrustindex verified badge is the Universal Symbol of Trust. Only the greatest companies can get the verified badge who has a review score above 4.5, based on customer reviews over the past 12 months. Read more
Installation cost factors include site preparation, foundation type, utility connections, and finishing. Level lots cost less than sloped properties. Full basements cost more than slabs. Street utilities cost less than wells and septic. Need a swimming pool built for your modular home? We can take care of this as well.
Site work ranges from basic grading to extensive excavation. Your property’s clearing, grading, and utility needs affect costs. We provide estimates after evaluating specific site conditions.
Foundation costs depend on size and type. Simple slabs cost less than full basements. Soil conditions matter – stable soil requires less preparation than poor drainage areas. We explain options and costs during pre-construction planning.
Crane and setting costs depend on home size. Larger homes need more crane time. Difficult access may require specialized equipment. We include these in estimates without surprise charges.
Installation timeline runs 8 to 16 weeks from site work to final inspection. Site prep and foundation can take 3 to 6+ weeks. Delivery and setting happens in 1 to 5 days. Exterior and interior finishing takes 3 to 6+ weeks. Final inspections add 1 to 2+ weeks.
Factory construction happens while we prepare your site. This parallel timeline makes modular homes faster than stick-built construction. Comparable traditional homes take 6 to 12 months – modular installation completes in roughly half that time. We can even build your concrete patio in the meantime!
With over 5 years of residential remodeling service in Atlanta and hundreds of completed projects, our veteran contractors deliver proven results.
We guarantee our workmanship, use quality materials backed by manufacturer warranties, and maintain full licensing and insurance.
Every project meets the same standard: built right, built to last. Our experienced team of general contractors and project managers handles your project correctly the first time – that’s real accountability, not empty promises.
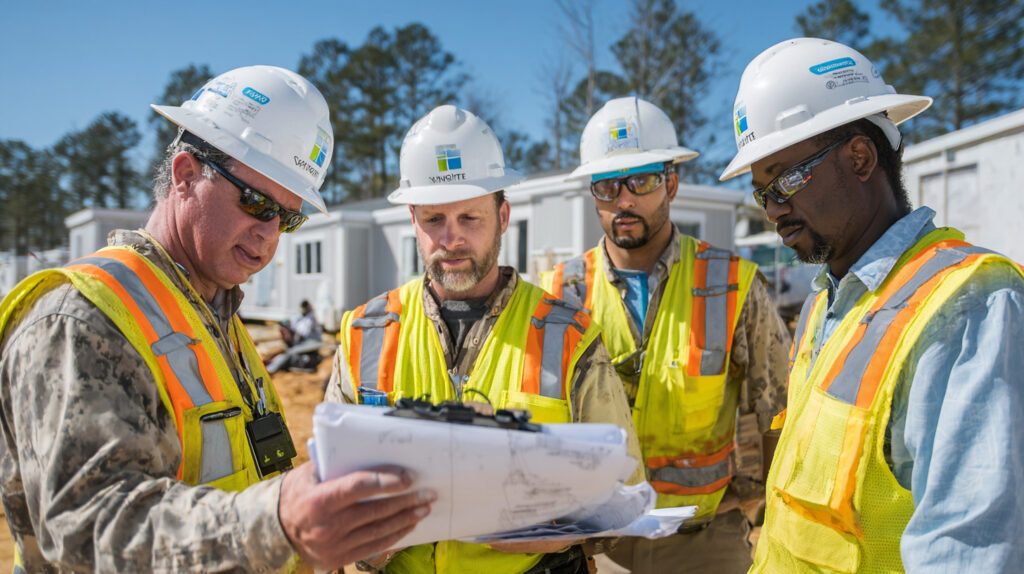
Licensed and insured contractors are essential. We maintain licenses for all work – general contracting, electrical, plumbing, and HVAC. Our insurance protects you and your property throughout installation.
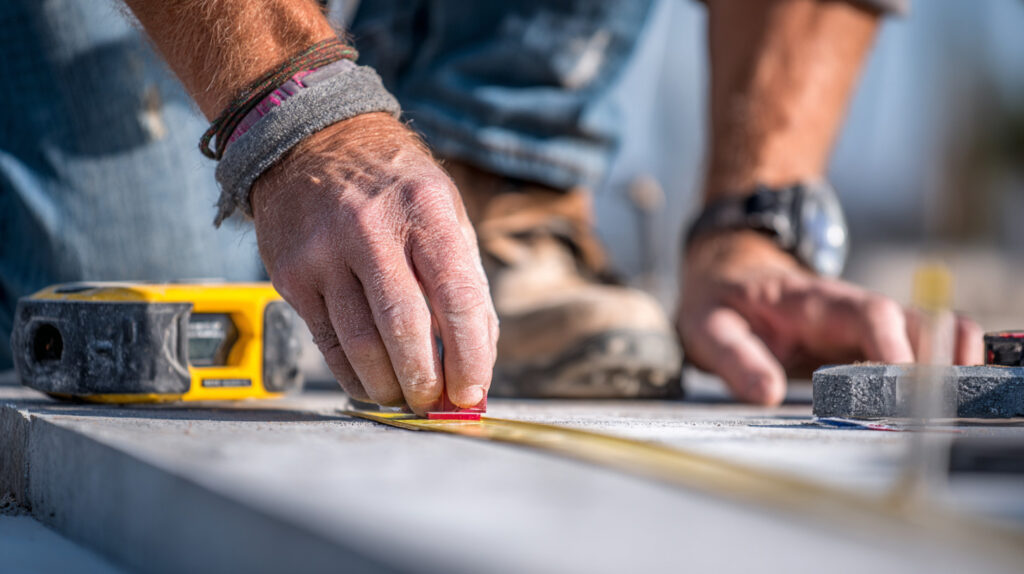
Experience with modular installation sets specialists apart. Setting modules requires different skills than traditional construction. Our crew understands lifting procedures, precise alignment, joint sealing, and system connections. We’ve installed modular homes throughout Metro Atlanta and rural Georgia.
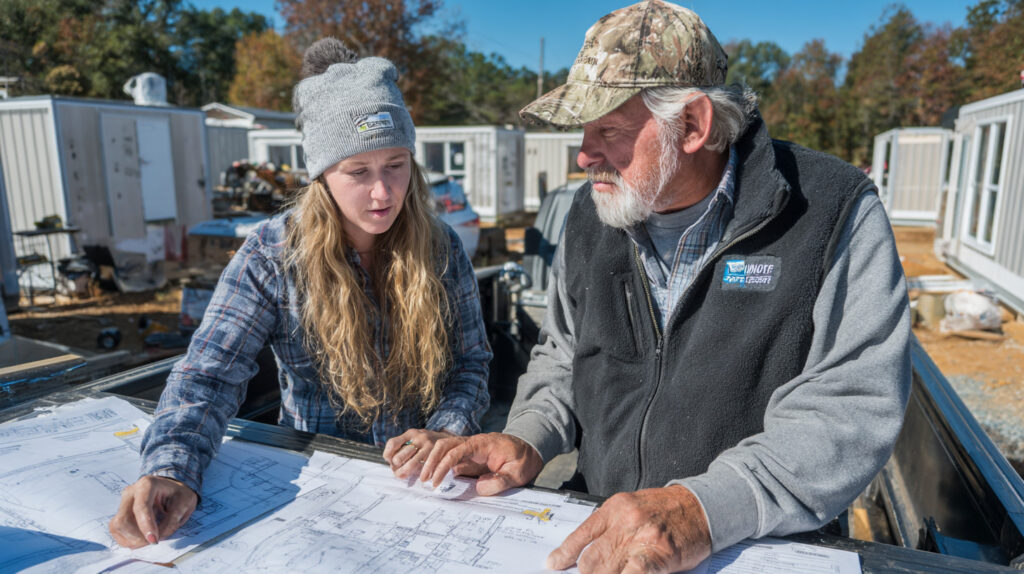
Local knowledge of Atlanta building departments helps projects move smoothly. We work regularly with officials in Fulton, DeKalb, Cobb, and Gwinnett counties. This experience prevents delays and ensures installations meet expectations.
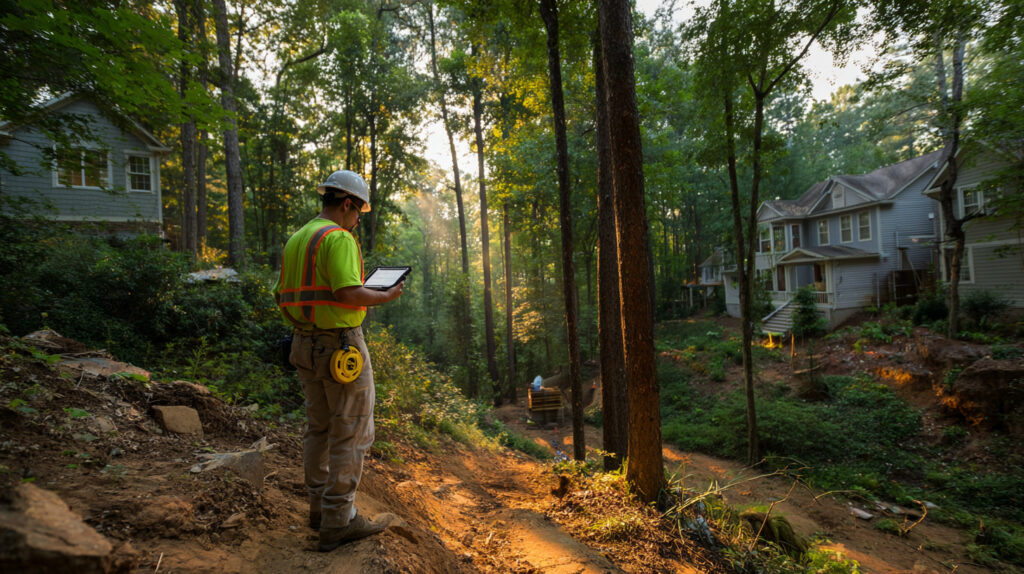
Site evaluation starts before land purchase. We identify challenges affecting costs or feasibility. Sloped lots, limited access, and soil conditions impact complexity. Knowing factors upfront prevents surprises.

Coordination with manufacturers ensures foundations match module specifications. Small errors cause major problems. We verify measurements and confirm delivery schedules.
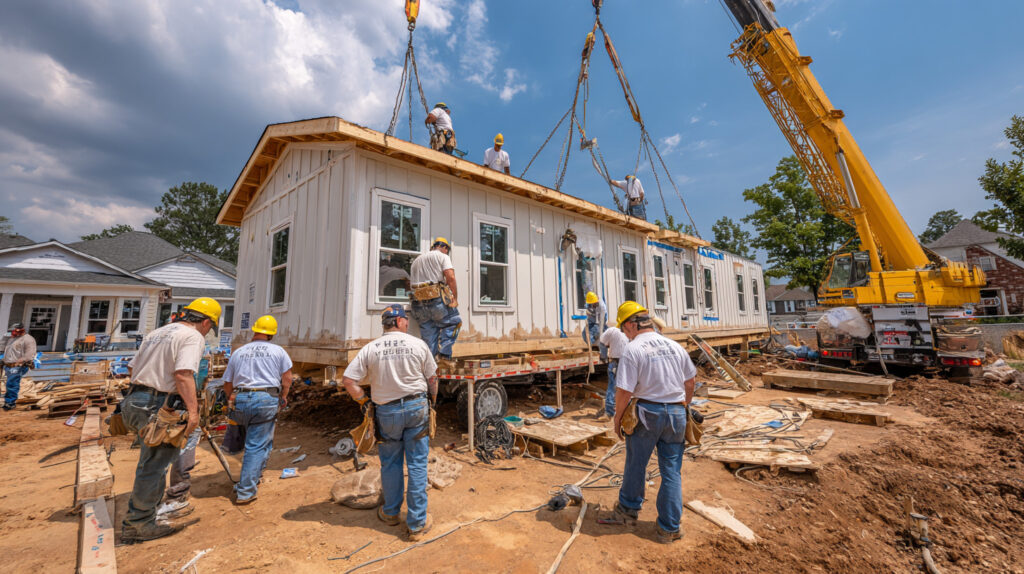
Complete installation services eliminate coordinating multiple contractors. We handle site prep, foundation, utilities, crane work, setting, and finishing. One contract, one contact, one responsible team.
Building permits are required in all Georgia jurisdictions. Your modular home must meet the same codes as stick-built homes – the International Residential Code. We submit plans, pay fees, and coordinate inspections. Different counties have specific requirements we handle.
Zoning approval ensures proper residential zoning and setback compliance. We verify zoning before foundation work begins. Some properties have HOA or architectural review requirements we help you navigate.
Foundation inspections verify your foundation meets plans and codes. This must pass before module delivery. We schedule inspections promptly and address corrections immediately.
Electrical and plumbing inspections occur after module assembly. Inspectors verify connections meet code. We coordinate and attend these inspections.
Final inspection and certificate of occupancy is the last step. The inspector does a final walkthrough. Once you pass, the county issues a Certificate of Occupancy allowing you to move in.
Georgia modular home standards require third-party factory inspection. All modules must meet state codes and bear the Georgia Industrialized Buildings seal. We work with factories maintaining proper certification.
Faster construction gets you into your home sooner. Site prep and factory building happen simultaneously. This parallel timeline reduces duration by months. Most Atlanta installations complete in 3 to 6 months versus 9 to 15 months for stick-built homes.
Quality control from factory construction means weather-protected building. Materials don’t get wet. Factory workers specialize in tasks ensuring consistency. Modules get inspected multiple times – by factory quality control and independent inspectors.
Cost efficiency comes from reduced time and efficient processes. Shorter schedules mean lower interest costs. Factory operations reduce waste compared to site building. Modular homes typically offer better value.
Energy efficiency gets built in during factory construction. Tight construction creates better-sealed homes with fewer air leaks. Many manufacturers use advanced insulation and efficient windows as standard.
Design flexibility allows customization similar to stick-built homes. Modern modular homes come in any architectural style. You can customize floor plans, choose finishes, and add features. Factory building doesn’t limit design options.
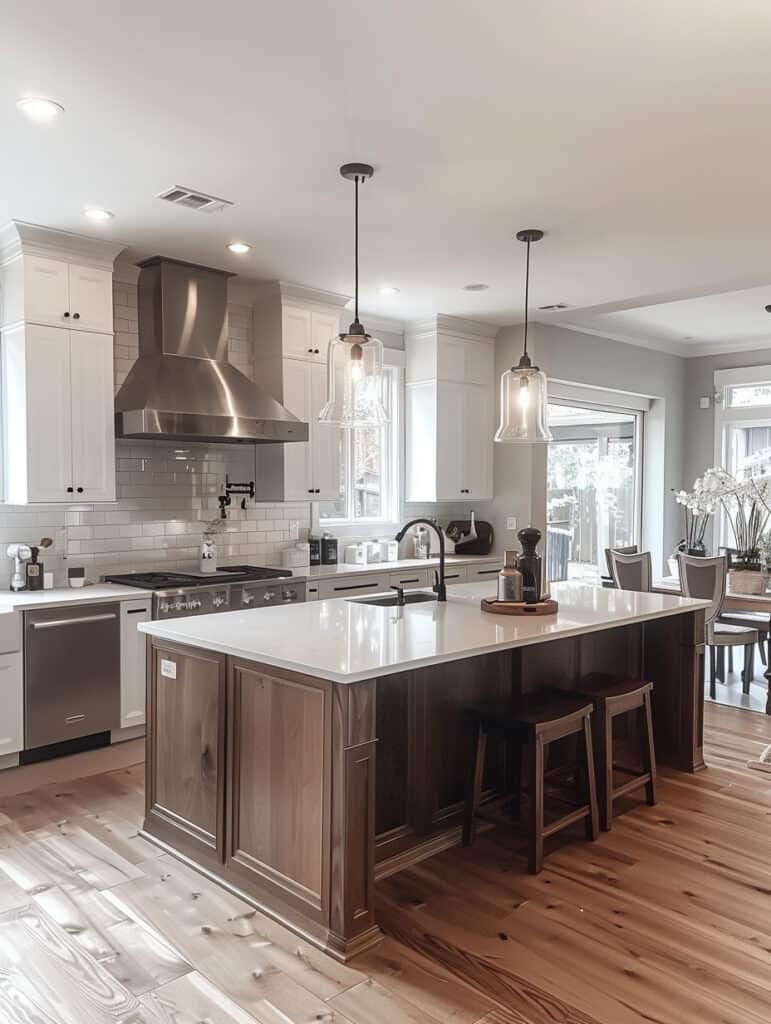




Modular home installation raises specific questions that traditional construction doesn’t.
You’re making a significant investment, and you need clear answers about timelines, costs, permits, and what makes modular different from manufactured homes. We’ve answered the most common questions
Atlanta homeowners ask during pre-construction planning. If you have additional questions about your specific property or project, we’re happy to discuss them during your site evaluation.
Most installations complete in 3 to 6 months from site work to final inspection. Site prep takes 3 to 6 weeks. Module delivery happens in 1 to 2 days. Finishing takes 3 to 6 weeks. Modules build at the factory during site prep, making modular construction faster than stick-built homes taking 9 to 15 months.
Costs vary based on site conditions, foundation type, and home size. Site prep ranges from minimal to extensive. Foundations range from slabs to basements. We provide estimates after evaluating your specific property.
Modular homes meet or exceed Georgia building codes for wind and loads. They’re stronger than many stick-built homes because modules withstand transportation and crane forces. Proper installation with weatherproofing and anchoring ensures they handle Georgia’s heat, humidity, and storms.
Modular homes require the same permits as stick-built homes in Georgia. We handle applications, fees, and inspection scheduling. Modular homes meet the same International Residential Code standards.
Modular homes are built to IRC codes and placed on permanent foundations. Manufactured homes are built to HUD code with non-permanent foundations. This affects financing, insurance, values, and permitting. Modular homes are real estate appreciating like traditional homes.
Yes. You can modify floor plans, choose exterior styles, select finishes, and add features. Factory construction changes where building happens, not design flexibility.
Basements, crawl spaces, and slabs all work. Choice depends on budget and lot conditions. All must be engineered for Georgia’s clay soil and meet permanent foundation requirements.
Look for modular installation experience, proper licensing, insurance, and Atlanta-area references. We’ve completed installations throughout Metro Atlanta and rural Georgia, handling prep to inspections. Experience with local departments and Georgia conditions prevents delays.
Ready to start your modular home project? All Weather Renovations handles the complete installation process – from site evaluation to final inspections. Our veteran team brings decades of experience, using quality materials built for Georgia’s climate and transparent processes that eliminate surprises.
We serve Metro Atlanta and rural Georgia, from Buckhead and Sandy Springs to Lake Lanier. Our experience with local building departments, Georgia soil, and Atlanta permitting ensures smooth installations. We’re licensed and insured contractors who show up on time and build installations that last.
Contact us to discuss your modular home installation needs. We’ll evaluate your property, explain foundation options, walk through timelines, and provide transparent pricing. Call All Weather Renovations to schedule your free site evaluation and consultation.